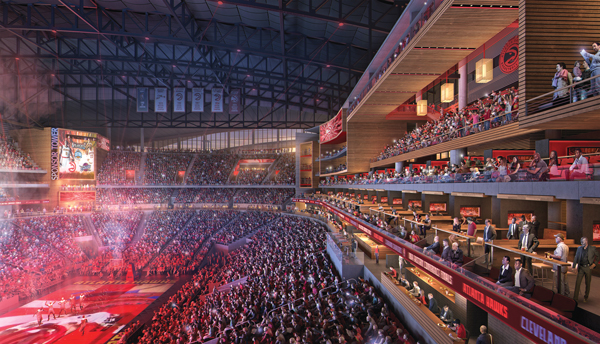 |
A new mix of premium seats will break up the “suite wall” at Philips Arena.
Photo by: COURTESY OF ATLANTA HAWKS
|
A major retrofit of Philips Arena will reshape the interior bowl, which stands out in sports for stacking all of the premium seats on one side of the building.
HOK, the Atlanta Hawks’ architect, is designing upgrades that include an equal distribution of suites and club seats on all sides of the building, more typical of big league arenas.
Initial plans for the $193 million project include tearing down the vertical suite wall, a design unique in NBA arenas, and incorporating suites coupled with new theater boxes, terrace tables and other midpriced seating products along both sidelines.
The final mix of premium seats has not been determined, but there will be far fewer suites than the current 80 on the west side, said Thad Sheely, the Hawks’ executive vice president and chief financial officer. As it stands, the arena has close to 100 total suites, including 15 bunker suites.
“We’ll probably have a similar number of premium seats, but there will be greater diversity that more closely matches the way folks want to come to concerts and Hawks games,” Sheely said. “In today’s arena world, differentiation is key, by location, amenity, food and number of seats.”
In addition, early designs call for redeveloping the arena’s east side, home to the Hawk Walk food court, with bridges above the concessions space connecting to a new mezzanine suite level.
The inspiration behind that piece of the project includes the Atlanta BeltLine, a 22-mile redevelopment of old railroad tracks circling the city into public parks and trails, Sheely said. The Hawks are using Atlanta’s Ponce City Market, a food hall inside an old Sears, Roebuck & Co. building, as a concept to come up with ideas to reinvent the food experience at Philips Arena.
“Atlanta is a city of great neighborhoods,” Sheely said. “The question is, how do you tap into that energy for the arena? That’s what Atlanta’s about.”
As part of the renovations, more walls will be knocked out to provide a 360-degree path around the main concourse. In its current configuration, the concourse ends for nonpremium seat holders as they approach the west side, near the MARTA rail station by the arena.
The new setup will provide some views to the game along the sidelines, but it will not be a completely open concourse, Sheely said.
When the arena opened in 1999, the suite wall was a novel concept, driven in part by the notion that end zone suites would be more difficult to sell. Plus, season-ticket sales were down for the Hawks and the former Atlanta Thrashers were just ramping up their NHL operation.
At the time, ownership of the two teams thought they could withstand the loss of premium seats on one side of the building, according to officials with Atlanta Spirit, the Hawks’ former ownership group.
But after the arena opened, some critics felt both the suite wall and the nearly 1,900 club seats on the west side sent a bad message by further separating the high-end corporate crowd and working-class fans on the other side of the arena, who do without the perks that premium-seat holders enjoy.
Plus, despite the proliferation of premium-seat options in the last decade, the arena has mostly offered suites and club seats, with the exception of seven loge boxes added in 2013.
HOK officials have designed theater boxes at multiple arenas over the past seven years by consolidating traditional suites into smaller groups of seats with dining space in the back of those rooms.
“It’s all about trying to create premium experiences for the next generation of business owner,” said Ryan Gedney, HOK’s vice president and senior project designer. “These days, it’s less about the four walls of an isolated suite.”
Construction starts in June and should be completed in October 2018, Sheely said.




