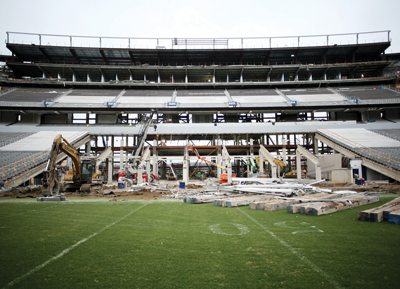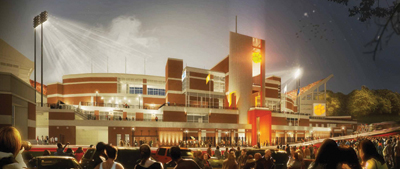2015
Commonwealth Stadium (1973)
 |
Work underway at Kentucky
Photo by: University of Kentucky |
Tenant (conference): University of Kentucky (SEC)
Projected cost: $110 million
Projected capacity (previous): 61,000 (67,606)
Architects: HNTB; Ross Tarrant Architects
Contractors: Skanska USA Building Inc./Congleton-Hacker Co.
Note: A separate $45 million football training facility will be built adjacent to the stadium and is scheduled to open in early 2016. Both projects are funded by existing university funds.
Nippert Stadium (1924)
Tenant (conference): University of Cincinnati (American Athletic)
Projected cost: $86 million
Projected capacity (previous): approximately 40,000 (35,097)
Architects: Heery International (in conjunction with the UC Office of Planning, Design and Construction); Architecture Research Office
Contractor: Turner Construction
Note: UC has sold out 12 suites at $1 million each, two suites at $1.5 million each, and two of its four mini suites at $500,000 each. It has sold 29 of 35 patio suites at costs ranging from $80,000 to $150,000, and 668 of the 1,068 club seats for $7,500.
Jack Trice Stadium (1975)
Tenant (conference): Iowa State University (Big 12)
Projected cost: $60 million
Projected capacity (previous): 61,000 (54,800)
Architects: HNTB; Neumann Monson Architects
Contractor: The Weitz Co.
Note: Expansion will make the stadium the third-biggest venue in the Big 12 behind Oklahoma and Texas. Two 1,500-seat clubs are being built on top of each other as part of the design to enclose the south end zone. However, they will feature only a few big-screen televisions and extended couches, as Iowa State athletic director Jamie Pollard said he wants fans sitting in their outdoor seats to watch the game.
Memorial Stadium (1942)
 |
Clemson's planned Oculus
Photo by: LS3P Associates |
Tenant (conference): Clemson University (ACC)
Projected cost: $31.4 million
Projected capacity (previous): 82,000 (81,473)
Architects: AECOM; LS3P Associates
Construction manager: Hogan Construction Group
Note: $6 million for a new pedestrian area, called the Oculus, and $25 million for the rest of the renovation to be funded by athletic facility revenue bonds. The related debt service will be paid by athletics revenue.
2016
Doak Campbell Stadium (1950)
Tenant (conference): Florida State University (ACC)
Projected cost: $65 million
Projected capacity (previous): 79,300 (82,300)
Architect and general contractor: Elliott Marshall Innes-Childers Construction (design-build)
Note: Construction includes the Champions Club, a club-level seating addition in the south end zone. Replacing several sections of bleachers with chair-back seats will reduce the stadium’s overall capacity. The total planned new/renovated space is approximately 155,000 square feet.
Vaught-Hemingway Stadium (1915)
Tenant (conference): University of Mississippi (SEC)
Projected cost: $35 million
Projected capacity (previous): 64,038 (60,580)
Architect: AECOM
Construction manager: TBD
Note: Part of a two-phase, $175.5 million capital campaign that also will help finance a new arena. AECOM is designing both projects. The stadium upgrades, in which the school will enclose the venue’s north end zone, are expected to be completed in time for the 2016 season. Work began last week on the south end zone project, which will add 30 luxury suites and 770 club seats. The school will lose approximately 2,000 seats for 2015.
Wallace Wade Stadium (1929)
Tenant (conference): Duke University (ACC)
Projected cost: $15 million
Projected capacity (previous): 44,000 (33,941)
Architect-general contractor: Beck Architecture (design-build)
Note: 6,346 chair-back seats at Duke football’s 85-year-old stadium were installed last summer, replacing decades-old bleachers. The track is being removed, the playing field lowered, and around 4,000 new seats along the field will be added in time for the 2015 season. The final phase will be completed for the 2016 season and will include replacing the rest of the bleachers with chair-back seats.
2017
Donald W. Reynolds Razorback Stadium (1938)
Tenant (conference): University of Arkansas (SEC)
Projected cost: $95 million
Projected capacity (previous): 77,000 (72,000)
Architects: Populous; Polk Stanley Wilcox
Contractor: Flintco
Note: The Razorbacks are undergoing a $320 million athletic facilities master plan that covers 14 projects.
Source: SportsBusiness Journal research
Trends On Campus
Three key trends emerge when looking at the major renovations at college football stadiums:
Founders suites
These high-end luxury spaces reserved for schools’ top donors cost millions of dollars with long-term deals that set the foundation for financing construction. The number of founders suites is typically in the range of 10 to 14 units and the amenities include a group lounge outside of the private hospitality spaces. These suites are situated at midfield, the stadium’s beachfront property. Arizona State, Oklahoma and Texas A&M are all developing founders suites as part of their renovations.
Think multi-use spaces
Notre Dame set the benchmark for its plan to develop classroom space at the football stadium but other schools are thinking along the same lines. Oklahoma will set aside 50,000 square feet for academic needs, which could include classrooms, offices and small labs. Arizona State is talking with students about potentially using stadium space for study halls and a “dry” club for those under 21. Texas A&M’s Kyle Field will have a small theater for student use, and the school’s 40,000-square-foot Hall of Champions, the largest flat space on campus, could be used for non-game-day activities.
Financial flexibility
The millions of dollars schools receive from lucrative television deals are driving renovations, although Arizona State is the only school among the four projects highlighted in this issue that is using TV revenue to help pay for construction. But in general, that money gives major colleges a backup plan in case of fundraising shortfalls, said sports architect Earl Santee. “Clearly this is a moment for them to make a better building and not just do it in pieces,” Santee said. “It’s a more effective renovation plan for the sustainable future. If they’re going to invest that amount of money, they want to do it the right way.”
— Don Muret





