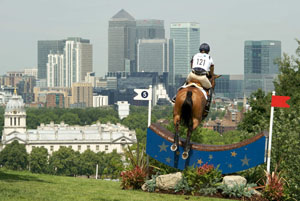The London Olympics will stand alone for being the most sustainable Games on record and for the large number of competitive venues blended into the city’s historical landmarks.
Both design points were key factors behind Populous winning jobs tied to the 2012 Summer Games.
Populous, the North American design firm with an office in London, has been principally involved in forming the Olympic footprint over the past nine years, starting with the master plan for Olympic Park and the design of most competitive facilities, including the main stadium.
In 2007, Populous won the bid to execute the “overlay” for about 150 venues, a total number extending to rail stations, airports and street infrastructure. As the event architect, Populous’ Denver-based group is responsible for designing temporary modifications to all facilities — the installation of portable seats, tents, cabins, trailers, fencing, utilities and circulation systems — all without touching the physical layout of competitive courts and arenas.
“The overlay is very similar to the Super Bowl, where we redesign the venue to hold the event,” said Jerry Anderson, a senior principal for Populous and the NFL’s chief consultant for planning the league’s championship game.
 |
Venues were designed with seating that provides views of historic buildings and the London skyline. Here is the view from Greenwich Park, site of the equestrian and modern pentathlon.
Photo by: Getty Images |
With London’s deep history, Populous officials recognized the city’s need for developing a higher level of creativity and innovation in design compared with past Olympics, Anderson said.
The common theme was to create a venue plan iconic to the London landscape and to deliver the greenest Games in the event’s 116-year history, to “work in legacy mode without becoming a white elephant,” Anderson said.
As a result, only a handful of the 100-plus competitive venues were built from the ground up for the Olympics. The 80,000-seat main stadium and 17,500-seat aquatics center, two permanent buildings, will be stripped down into smaller venues after the Games.
Populous, in conjunction with Buro Happold, its co-designer for London Olympic Stadium, were also hired to design a retrofit to reduce the stadium’s seating to about 60,000 to accommodate a future sports tenant that has not yet been determined.
The plywood, steel studs and other reusable materials used to construct the overlay portion of the Olympic venues are supplied by a few companies that specialize in providing rental stock for international events, Anderson said. After the London Olympics, the equipment will be removed and sent to the 2014 Winter Olympics and World Cup events. In addition, some materials will be recycled for Habitat for Humanity housing.
“The amount of temporary buildings London is using is equivalent to the previous three Summer Games in Sydney, Athens and Beijing,” said Jeff Keas, Populous’ project lead who has been working on the city’s Olympics plan for five years.
The sustainability effort extends to the ExCeL exhibition center, a 12-year-old multipurpose conference facility. The hall was converted into five temporary arenas for seven Olympic sports — boxing, fencing, judo, table tennis, taekwondo, weightlifting and wrestling.
To integrate the Olympics into the city’s landscape, seating bowls at most venues were positioned for open views of centuries-old buildings, some dating back 500 years.
“London is the crossroads of the world and we really worked hard at showcasing its culture,” Anderson said. “The orientation of these facilities was very much done on purpose.”
Said Keas: “We wanted to make sure London is the show, not only for the spectators but for the TV audience. Incorporating all of these iconic buildings was an idea we came up with during the bid phase.”
Greenwich Park, for example, site of the equestrian and modern pentathlon, provides some of the most scenic views of London’s cityscape. Populous designed a 23,000-seat venue with a U-shaped bowl with the open end on the north side facing the Queens’ House, the former royals’ residence built in the 1600s. The 3.7-mile course itself runs by the Old Royal Naval College and National Maritime Museum.
Beach volleyball will be played within the confines of the Horse Guards Parade, site of several military ceremonies and former headquarters of the British Army. It recently played host to the Queen’s Diamond Jubilee, recognizing Queen Elizabeth’s six decades of ceremonial reign.
The parade grounds itself is framed by Whitehall, one of the city’s signature government buildings where Winston Churchill presided over cabinet war rooms during World War II, Anderson said. The 15,000-seat venue built for beach volleyball is similar in size to Wimbledon’s center court.
The marathon course takes runners past Big Ben and Parliament, and the cycling and triathlon layouts run along the Mall, a huge boulevard in front of Buckingham Palace and into Hyde Park.
For the archery competition, Populous designed a 6,500-seat “venue within a venue” at Lord’s Cricket Ground, a facility originally built in 1814. For the Olympics, the temporary stands were squeezed between the historic Pavilion clubhouse and the media center, a space-age-style structure constructed for the 1999 Cricket World Cup. Archery’s setup for the Games would be equal to installing temporary seats on the infield at Fenway Park between the press box and the Green Monster, Anderson said.
Three modern sports facilities in London will be used for the Games: Wembley Stadium (soccer), Wimbledon (tennis) and the O2 London (basketball).




