Nearly three dozen current and proposed mixed-use developments in the U.S. and Canada include a sports venue that is home to a professional team or NASCAR Sprint Cup Series race. Projects are listed if the owner of the team(s) and/or the venue owner is directly involved with ancillary development. Each project includes the construction of residential, commercial and entertainment components, unless otherwise noted.
1060 Project (2019)
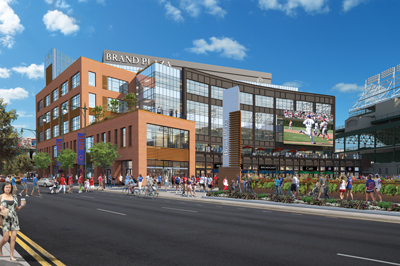 |
| Photo by: Chicago Cubs |
Anchor: Wrigley Field
Development team: Ricketts family; Icon Venue Group (owner representative); VOA Associates (architect); Pepper Construction (general contractor)
Summary: The $575 million development, named after the ballpark’s Addison Street address, will be completed in four phases during consecutive offseasons, with the majority of the early work focusing on the Chicago Cubs’ ballpark itself. When the overall development is wrapped up, it is expected to include a Starwood hotel across from Wrigley Field, office space, a fitness club, retail space and an open-air plaza adjacent to the ballpark.
Ballpark Village (2014)
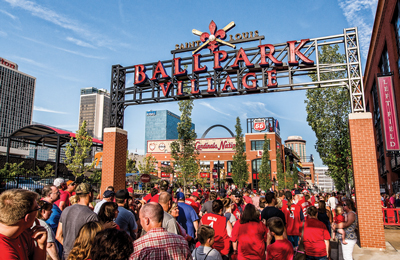 |
| Photo by: Cordish Cos. |
Anchor: Busch Stadium
Development team: St. Louis Cardinals; Cordish Cos.
Summary: Originally, the 10-acre site was to have 400,000 square feet of new office space, a 21-story condo tower, stores, a museum and even an aquarium, with half the project to be finished by 2011 (the ballpark opened in 2006). The team had projected that the $700 million project would be opened by the 2009 MLB All-Star Game, which they were hosting. However, the $100 million phase one didn’t open until March 2014. Development terms have been renegotiated several times with the city and state, most recently in 2012.
The Banks (2011)
Anchors: Paul Brown Stadium; Great American Ball Park
Development team: City of Cincinnati; Hamilton County; Carter and The Dawson Co. (master developers); USAA Real Estate Co.
Summary: The $2.5 billion public/private urban development project is on approximately 120 acres on Cincinnati’s Central Riverfront. The cornerstone of the project is 18 acres of residential and commercial development that lies between the two county-owned stadiums that are home to the Cincinnati Reds and Cincinnati Bengals. Phase one opened in 2011 to 300 residents and nearly 100,000 square feet of dining and entertainment space. Phase two wrapped up last month, adding 300 more residential units and a 45-acre riverfront park.
The Battery Atlanta (2017)
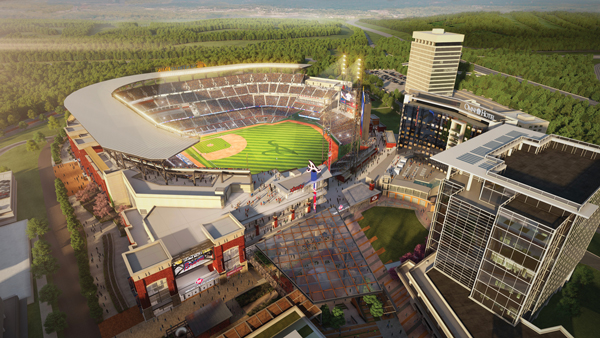 |
| Photo by: Populous |
Anchor: SunTrust Park
Development team: Atlanta Braves; Atlanta-based Fuqua Development (retail portion); Populous (stadium design); Jerde Partnership (master plan design); Wakefield Beasley & Associates (architect of the mixed-use portion)
Summary: The Braves are building a new ballpark and mixed-use development in Smyrna, Ga., 16 miles northwest of downtown Atlanta. The maximum construction cost of the ballpark will be $672 million. The county will pay $368 million upfront and get $92 million of that back via annual rent payments from the Braves. The team and its partners will privately fund 100 percent of the ancillary development that will encompass the ballpark. A new Omni Hotels & Resorts, a nine-story office tower anchored by Comcast, 550 residences, the Roxy Theater and 15 to 20 restaurants are part of the initial phase.
Capitol Riverfront (2018)
Anchors: Nationals Park; D.C. United new stadium
Development team: District of Columbia; Lerner Enterprises; Legends Global Planning; D.C. United; Populous
Summary: Although the area’s two teams — the Washington Nationals and D.C. United — are not development partners, they are each involved in the riverfront improvements. The D.C. Council this summer approved the District’s $150 million contribution toward acquiring land and building infrastructure in Buzzard Point along the Anacostia River. D.C. United will have development rights to nearby parcels. The Lerner family is the majority owner of the Nationals, and through its real estate business, Lerner Enterprises owns two buildings near the stadium: a 10-story office building one block from the ballpark that opened in 2007, and a building a few blocks from the ballpark that the company originally intended to use as office space, but in August announced its intention to convert it to residential.
Carson, Calif. (2018)
Anchor: NFL stadium
Development team: Carson Holdings (a joint venture owned by the San Diego Chargers and Oakland Raiders); Manica Architecture
Vision: The joint venture between the Raiders and Chargers calls for a $1.7 billion, 68,000-seat shared football stadium, a 350-room hotel and 850,000 square feet of commercial, retail and entertainment space. In May the deed for 157 acres transferred from Carson Marketplace, a real estate company that had planned to build a mixed-use development on the site, to a joint authority controlled by the city of Carson. Eleven acres transferred, as well, from Carson Marketplace to Carson Holdings. The city authorized $50.5 million in bonds to finish the cleanup of the former landfill site.
Champions Row (2017)
Anchor: TD Garden
Development team: Delaware North Cos.; Boston Properties; Gensler and Solomon Cordwell Buenz (design architects of phase one)
Summary: The Boston Civic Design Commission this month approved the design of the $285 million first phase of a project that is planned at the site of the former home of Boston Garden. Delaware North owns the arena and one of its tenants, the Boston Bruins. The overall $950 million, 1.87 million-square-foot development is expected to include a residential tower and an office tower. Star Market has signed a lease to open a grocery store. Other proposed tenants include a sports bar, an entertainment venue and a bowling alley.
Champions Square (2010)
Anchor: Mercedes-Benz Superdome; Smoothie King Center
Development team: Louisiana Stadium Exposition District; SMG; New Orleans Saints; New Orleans Pelicans
Summary: SMG managed the $15 million redevelopment of the former New Orleans Centre shopping mall, a 55-acre space adjacent to the stadium and arena, and now serves as operator of the development. SMG also operates both the sports venues. The development includes a high-rise commercial office tower.
Channelside (2021)
Anchor: Amalie Arena
Development team: Tampa Bay Lightning owner Jeff Vinik
Summary: Vinik has proposed partnering with the city and state to redevelop nearly 3 million square feet of commercial space on 25 acres of downtown Tampa’s waterfront district, stretching from the city’s convention center to Amalie Arena to the Florida Aquarium. The plan, which would total $1.07 billion, is backed by Cascade Investment, an investment vehicle of Microsoft founder Bill Gates.
City of Champions Revitalization Project (2018)
Anchor: Los Angeles Entertainment Center (proposed NFL stadium)
Development team: Kroenke Sports & Entertainment; Stockbridge Capital
Summary: In January 2014, St. Louis Rams owner Stan Kroenke purchased 60 acres north of Hollywood Park. In January 2015, the Hollywood Park Land Co. (a subsidiary of Stockbridge Capital) announced that it had partnered with Kroenke to combine their respective sites and build an 80,000-seat NFL stadium and mixed-use development. In February, Inglewood’s City Council approved the $1.86 billion stadium project as part of a plan that also will include a 6,000-seat performance venue, 890,000 square feet of retail, 780,000 square feet of office space, 2,500 new residential units, a 300-room hotel and 25 acres of public parks.
City Place (2019)
Anchor: Levi’s Stadium
Development team: Related Cos.
Summary: Related Cos., the real estate firm founded by Miami Dolphins owner Stephen Ross, has proposed a $6.5 billion project on 230 acres of city-owned land just north of the San Francisco 49ers’ new stadium. The project could include up to 6.7 million square feet of office space, 1.7 million square feet of retail and entertainment space, 700 hotel rooms and between 200 and 1,360 housing units.
One Daytona (2017)
Anchor: Daytona International Speedway
Development team: ISC; Barton Malow (design-builder for the speedway's renovation); Rossetti (architect for the speedway's renovation); Legacy Development (development consultant for One Daytona); Shaner Hotels and Prime Hospitality Group (hotel partners)
Summary: The $400 million renovation of the speedway is expected to be completed by January 2016. A total of $289 million in additional investment as part of this first phase is scheduled to finish in 2017. The 70-acre site will include a Bass Pro Shops, a Cobb Theatres multiplex and a 145-room Autograph Collection hotel from Marriott. The city of Daytona Beach and Volusia County pitched in a combined $40 million in incentives for infrastructure. ISC has approximately 110 adjacent acres that it is considering for development.
The District Detroit (2017)
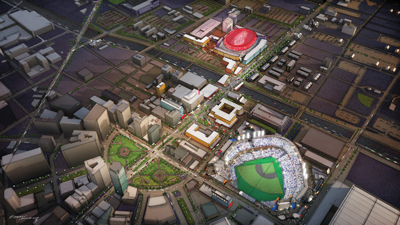 |
| Photo by: Olympia Entertainment |
Anchor: Detroit Events Center (new Detroit Red Wings arena)
Development team: Downtown Development Authority (arena owner); Olympia Development of Michigan (real estate arm of the Ilitch Holdings and owner of the Red Wings); HOK (arena designer); Rossetti (architecture inspector for the city); construction consortium of Barton Malow, White Construction and Hunt Construction Group; Giffels Webster (civil engineers/design consultant); Parsons Brinckerhoff (traffic engineering consultant); Street-Works (urban planning and design)
Summary: As part of the public-private financing plan for the Red Wings’ new $532.5 million arena, Olympia has promised at least $200 million in residential, retail and office development in the 50 blocks around the venue. The master plan calls for creating five mixed-use neighborhoods, each anchored by either the arena, the Fox Theatre, Masonic Temple, Comerica Park, MotorCity Casino Hotel, Ford Field, Detroit Opera House or the Fillmore Detroit. The arena and buildings in three of the five neighborhoods are scheduled to be complete in the summer of 2017.
Downtown Commons (2016)
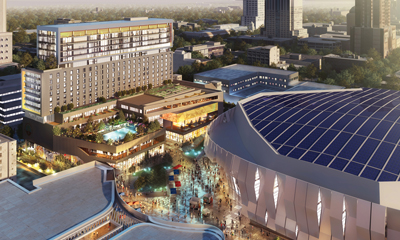 |
| Photo by: Rios Clementi Hale Studios |
Anchor: Golden 1 Center
Development team: Sacramento Kings; JMA Ventures; AECOM; Swinerton Builders; Cushman & Wakefield; Puccini Group; Rios Clementi Hale Studios; House & Robertson Architects
Summary: The first phase of a projected $250 million development that will accompany the opening of downtown Sacramento’s new $480 million arena will include a 16-story Kimpton-branded hotel/condo tower (250 rooms/69 units) that will offer commercial and retail space for lease. The arena will feature a wall that opens to transform a fully enclosed arena into an amphitheater. Eateries that have committed to opening on the site next year are Pour Society, and Sauced BBQ and Spirits. Punch Bowl Social, an entertainment spot that will include eight bowling lanes, is scheduled to open in early 2017.
Downtown East (2016)
Anchor: U.S. Bank Stadium
Development team: Ryan Cos.
Summary: Ryan Cos. proposes a $400 million development that will occupy a five-block, 12.5-acre area near the Minnesota Vikings’ new stadium. In addition to 1.2 million square feet of office space in two 17-story towers owned by Wells Fargo, there will be 26,000 square feet of retail space, 4.2 acres of public green space and a 164-room Radisson Red hotel. A set of four sky bridges and skyways will connect the stadium to downtown Minneapolis’ existing skyway system.
Downtown North (TBD)
Anchor: Dunkin’ Donuts Ballpark
Development team: Downtown North developer DoNo Hartford; Centerplan Cos.; Pendulum Studio (stadium’s architect of record); S/L/A/M Collaborative; Newman Architects
Summary: The project, at the edge of Hartford, Conn.’s blighted North End neighborhood, will be home to the Class A Hartford Yard Goats. Besides the ballpark, which is scheduled to open in April, the project calls for a grocery store, Hooker Brewery and Pub, residential units and retail space. The final cost of the development, including the ballpark, is projected to be $350 million.
East Village (2003)
Anchor: Petco Park
Development team: JMI Realty; Lennar Homes
Summary: JMI, former San Diego Padres owner John Moore’s development company, master-planned the 26-block ballpark district. The city contributed $169 million in bond proceeds toward the $411 million ballpark. Most of the development in the first decade was residential. More than 14,000 residential units have been built and more are on the way. A $250 million, 37-story, 446-unit housing-retail tower is under construction and expected to be completed in 2018. The Richman Group of California Development Co. plans to develop a 22-story residential tower with 226 apartments and more than 7,000 square feet of commercial space. The project also calls for an adjoining low-rise building that will include two penthouses, a restaurant and a park-like open space corridor.
HarborCenter (2015)
Anchor: First Niagara Center
Development team: Terry and Kim Pegula
Summary: The $200 million to $210 million complex features two NHL-sized ice rinks atop a five-story, 850-space parking garage, a 205-room Marriott, four-store retail mini-mall, sports bar and a Tim Hortons. The Pegulas own the Buffalo Bills and Buffalo Sabres, and operate the arena.
LTG Platinum Center (TBD)
Anchor: Angel Stadium
Development team: LT Global Investment
Summary: China-based LT Global Investment wants to build a $500 million, L.A. Live-style complex next to the Los Angeles Angels’ ballpark. The project would include a 28-story condominium tower, 26-story hotel-office building, and 460,000-square-foot retail center with a rooftop plaza, a produce market, restaurants, an ice rink and a surf pool.
Kansas City Power & Light District (2007)
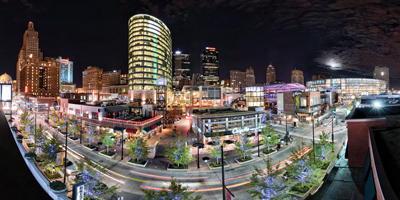 |
| Photo by: Cordish Cos. |
Anchor: Sprint Center
Development team: Cordish Cos.; Kansas City (owner), AEG (operator); designed by Beyer Blinder Belle and 360 Architecture
Summary: The $850 million, eight-block site includes retail space, more than 50 restaurants and pubs, a renovated theater, convention center and the world headquarters of H&R Block. Sprint Center opened in 2007. The development’s first residential tower, the sold-out 25-story, $79 million One Light, is nearly complete, and its tenants should move into the 315-unit building by the end of March 2016. Cordish plans to build a second apartment tower, called Two Light. The 24-story, 300-unit, $105 million luxury apartment building is expected to open in early 2018.
L.A. Live (2007)
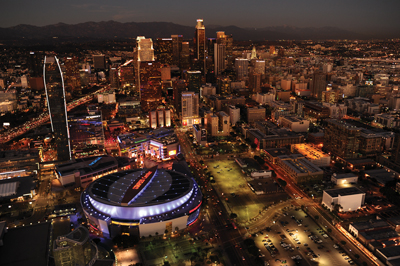 |
| Photo by: Getty Images |
Anchor: Staples Center
Development team: AEG (owner-developer-operator); RTKL Associates (master plan and phase two buildings)
Summary: AEG Chairman Philip Anschutz also owns the Los Angeles Kings and 27 percent of the Los Angeles Lakers, two of the arena’s tenants (the arena opened in 1999). Phase one was completed in October 2007 with the opening of Microsoft Theater and Microsoft Square. The second phase began in late 2008 with the opening of Club Nokia, the new ESPN West Coast broadcast center, The Grammy Museum, and 13 eateries. The most recent phase was completed in late 2009 with the opening of Regal Cinemas and in 2010 with a 54-story, 1,001-room, two-hotel tower that houses the J.W. Marriott and Ritz-Carlton Residences, and a similar hybrid tower that contains the Marriott Courtyard and Residence Inn. In March, AEG announced plans to add 755 rooms to the Marriott-Ritz tower. Two separate plans for an NFL stadium were abandoned in 2003 and 2014.
Mission Bay (2018)
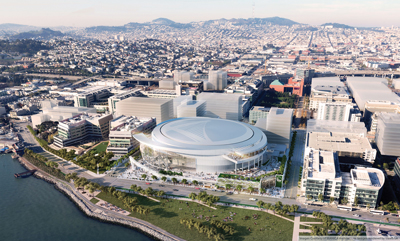 |
| Photo by: Golden State Warriors |
Anchor: Golden State Warriors new arena
Development team: Golden State Warriors; Manica Architecture (design architects); Snøhetta (senior design adviser)
Summary: Warriors owners Joe Lacob and Peter Guber are paying for the full construction cost of the arena. The team last month acquired the 12-acre site of its future arena. And earlier this month, San Francisco’s commission on investment and infrastructure approved the billion-dollar privately funded project. The mixed-use site will include a five-acre public waterfront park.
Mission Rock (TBD)
 |
| Photo by: San Francisco Giants |
Anchor: AT&T Park
Development team: San Francisco Giants
Summary: The 28-acre site next to AT&T Park would include retail, more than 1,500 units of housing, an Anchor Steam brewery, 1.5 million square feet of commercial space and eight acres of park land. Nearly three quarters of the voters in a San Francisco referendum this month said the Giants could build structures between three and six times taller than the land’s current height limits allow.
North Shore (2001)
Anchors: Heinz Field and PNC Park
Development team: Sports & Exhibition Authority of Pittsburgh and Allegheny County; Continental Real Estate Cos.
Summary: Pittsburgh Steelers and Pittsburgh Pirates owners were granted development rights to the land between the two stadiums (which both opened in 2001), but for the most part have opted to buy the land and lease it. The Equitable Building opened in 2005, the two-parcel Del Monte Buildings (2006) and the Hyatt Place hotel (2010). The Steelers and Continental Real Estate Cos. in December 2010 opened the $12 million Stage AE, an entertainment venue. The North Shore Place I and II retail and office complex opened throughout 2013 and 2014. Continental Real Estate Cos. has until the end of the month to break ground on a proposed 50-unit apartment building near PNC Park.
Pacific Park (2012)
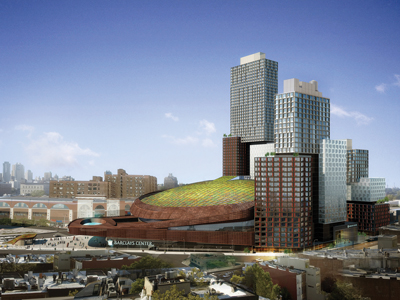 |
| Photo by: Shop Architects |
Anchor: Barclays Center
Development team: Greenland Forest City Partners
Summary: The project initially was proposed in 2004 when real estate developer Bruce Ratner purchased the New Jersey Nets with the intention of moving the team to Brooklyn. Originally named Atlantic Yards, the developer renamed the project in August 2014 as part of a rebranding. The 278-unit 550 Vanderbilt — the first of four planned luxury condos — is scheduled to open next month. In all, the $4.9 billion project encompasses 22 acres and will include 14 residential towers and eight acres of public green space. The arena opened in 2012 and the New York Islanders relocated there this summer from Long Island.
Park East (2018)
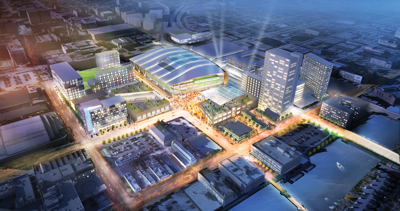 |
| Photo by: Milwaukee Bucks |
Anchor: Milwaukee Bucks new arena
Development team: Head of the Herd (a group led by the Bucks’ principal owners); Populous (lead architect); HNTB (architect); Eppstein Uhen (architect); Milwaukee County (project owner)
Summary: Construction on the team’s new $25 million to $30 million practice facility is expected to begin in a few weeks, the first groundbreaking in a 30-acre development that will include a new arena, 400 apartments, 160,000 square feet of offices, a supermarket, the practice facility, parking structures and other commercial space. Bucks ownership will finance the bulk of the practice facility, but the $500 million in ancillary development will come from several sources over the next decade.
Parq (2016)
Anchor: BC Place, home to the Vancouver Whitecaps and Canadian Football League BC Lions
Development team: Paragon Development (developer and operator); B.C. Pavilion Corp. (owns the project site and the stadium); Marriott International
Summary: Paragon will relocate its existing Edgewater Casino and build a $600 million complex that includes two Marriott hotels (466 rooms and 51 suites combined), eight restaurants, and convention and special event space. The project was scuttled in 2011 but revived nearly 2½ years later. Although it is not part of the development itself, Rogers Arena, home to the Vancouver Canucks, is across the street from BC Place.
Patriot Place (2007)
 |
| Photo by: New England Patriots |
Anchor: Gillette Stadium
Development team: The Kraft Group
Summary: More than 1.3 million square feet of shopping, dining and entertainment is on-site. The stadium opened in 2002 and is home to the New England Patriots and New England Revolution. The Kraft Group owns all three entities. Other elements include The Hall at Patriot Place, sponsored by Raytheon, a museum displaying the history of the Patriots; a Patriots Pro Shop; movie theater; Renaissance Hotel; bowling alley; and multiple restaurants. Additionally, Brigham and Women’s/Mass General Health Care Center is a four-story outpatient health care center. Construction on a five-story, 136-room hotel is expected to begin next year adjacent to the Renaissance.
St. Louis Riverfront (2020)
Anchor: New St. Louis Rams stadium
Development team: Dave Peacock and Bob Blitz; city of St. Louis
Summary: Peacock, a former Anheuser-Busch executive, and Blitz, who helped bring the Rams to St. Louis from Los Angeles in 1995, have teamed with HOK to propose a $900 million project that includes a 64,000-seat stadium and ancillary development.
Shipyards (TBD)
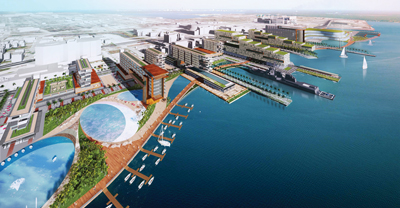 |
| Photo by: Populous |
Anchor: EverBank Field
Development team: Iguana Investments; Populous (architect)
Summary: Jacksonville Jaguars’ owner Shad Khan announced in February a private-public partnership on 48 acres of city-owned property along the St. Johns River that will bridge the stadium area to downtown Jacksonville. Khan created Iguana Investments specifically for the Shipyards project. The property, which years ago served as a manufacturing and repair center for all types of watercraft, has largely remained vacant and unused for decades and has seen numerous failed development plans, bankruptcies and legal disputes. In June, the city approved Khan as the developer.
Stadium Place (2014)
Anchor: CenturyLink Field
Development team: Daniels Real Estate
Summary: The private project is linking Seattle’s historic district with the stadium and commercial development. The Nolo, an 11-story, 163-unit apartment complex, and The Wave, a 26-story, 333-unit residential tower, opened last year near the stadium. Leasing began last month for the Gridiron, a 107-condominium project built atop a historic masonry building that will feature first-floor retail space.
Victory Park (1999)
Anchor: American Airlines Center
Development team: Ross Perot Jr., former Mavs majority owner; and Tom Hicks (then-owner of the Stars), chairman of Hillwood Investment Properties (a real estate company) and chairman and CEO of Hicks, Muse, Tate and Furst
Summary: In a 1998 voter referendum, Dallas residents narrowly agreed to finance $140 million of the cost of a new arena for the Dallas Mavericks and Dallas Stars (which opened in 2001). Perot and Hicks formed a joint venture with The Palladium Co., a national developer of mixed-use and entertainment-enhanced retail projects. The original plan for the 65-acre area called for 4,000 residences and 4 million square feet of retail and office space. Development outside the arena began in March 2004 with the $100 million, 33-story W Dallas Victory Hotel and Residences, completed in 2006. Multiple residential towers, a House of Blues and a Hard Rock Cafe have opened since then. Camden Victory Park, a 423-unit luxury apartment building just steps away from the arena, will begin leasing in a few weeks. In all, more than 2,200 residential units, 251 hotel rooms, 324,000 square feet of retail space and 1 million square feet of office space is available.
Westgate Entertainment District (2006)
Anchor: Gila River Arena
Development team: Ellman Cos. (until late 2011); iStar Financial (since late 2011)
Summary: The city of Glendale in 2001 entered into an agreement with the Ellman Cos., chaired by then-Phoenix Coyotes owner Steve Ellman, to build Jobing.com Arena and Westgate, on the site north of Phoenix. The arena opened in 2003. In November 2006, Westgate’s first businesses opened, two years later than planned. The 320-room, Renaissance Glendale Hotel & Spa opened in mid-2007. In late 2011, iStar Financial, one of Ellman’s lenders, repossessed Westgate. The site was rebranded and reopened under the name Westgate Entertainment District. An 85-store Tanger Factory Outlet mall opened near the arena in November 2012. Twenty-six other tenants have been added to Westgate since, and last month Vestar reported that 80 percent of Westgate’s retail space is leased.
Xfinity Live (2012)
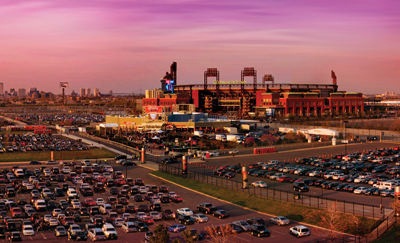 |
| Photo by: Cordish Cos. |
Anchors: Citizens Bank Park; Lincoln Financial Field; Wells Fargo Center
Development team: Comcast; Cordish Cos.
Summary: Located on the former site of the Spectrum arena, the entertainment district is part-owned by Comcast, owner of the Philadelphia Flyers and the nearby Wells Fargo Center. The entertainment venue underwent major renovations and an expansion this summer. The entire site now boasts 52,000 square feet of outdoor space. Also last month, the Philadelphia Planning Commission announced that it had approved the proposed master project plan for Live! Hotel & Casino Philadelphia. The resort project is expected to include a 2 million-square-foot casino and a 19-story luxury hotel tower. The project will be developed by Stadium Casino, a partnership of Cordish Cos. and Greenwood Racing.
Source: SportsBusiness Journal research

















