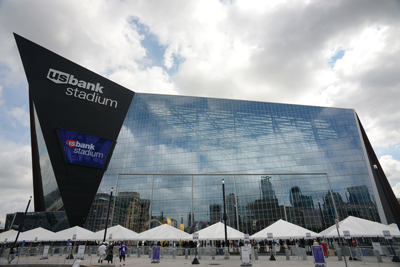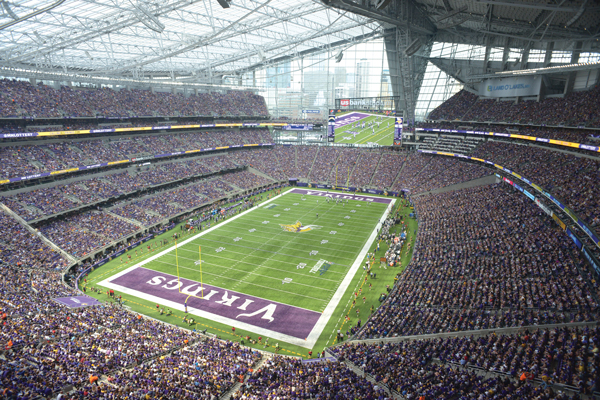 |
Vikings fans filled the new U.S. Bank Stadium for a preseason game on Aug. 28.
Photos by: NANCY KUEHN / MINNEAPOLIS / ST. PAUL BUSINESS JOURNAL
|
One hour before kickoff at U.S. Bank Stadium’s first football game, a few Minnesota Vikings fans gathered for a group selfie on an outdoor deck, framing their reflection off the giant glass wall on the building’s west side.
Judging from that preseason game Aug. 28, the wall has become what the Vikings intended it to be: a mirror-effect photo opportunity along the lines of the shiny bean sculpture in Chicago’s Millennium Park. And the stadium is on its way to its intended destiny, becoming a game changer for downtown Minneapolis.
U.S. BANK STADIUM
■ Tenant: Minnesota Vikings
■ Project cost: $1.1 billion
■ Fixed seats: 66,200
■ Owner: Minnesota Sports Facilities Authority
■ Architects: HKS, Generator Studio (group cabins), Dimensional Innovations (Vikings Voyage interactive museum)
■ Builder: Mortenson
■ Structural engineer: Thornton Tomasetti
■ Operator: SMG
■ Food provider: Aramark
■ Team store: MainGate
■ Pouring rights: Pepsi
■ Crowd management: Monterrey Security
■ Ticketing provider: Ticketmaster
■ Scoreboards: Daktronics
■ Lighting: Ephesus
■ Turf supplier: FieldTurf
■ Sponsor integration: Infinite Scale
■ Suites: 131. $100,000 to $500,000 a year for four-, seven- and 10-year terms
■ Club seats: 9,300. Tickets $200 to $500 a game
■ Stadium builder licenses: $500 to $9,500. Total of 50,000 sold
■ Naming rights: U.S. Bank
■ Founding partners: CenturyLink, Hy-Vee, Land O’ Lakes, MillerCoors, Mystic Lake, Pentair, Polaris, Verizon
■ Branded gates: Ecolab (north) Pentair (south), Polaris (northwest), Verizon (east)
■ Branded clubs, other spaces: Buffalo Wild Wings Club, Delta Sky360 Club, Factory Motor Parts Club, Hyundai Club, Medtronic Club, Medtronic Plaza, Mystic Lake Club Purple, Thomson Reuters Press Level
Source: Vikings, SportsBusiness Journal research
RELATED STORIES
■ With huge glass doors, a big entrance for Vikings fans
■ Sponsors embrace the art of activation
“If a picture is worth a thousand words, this [stadium] is worth more than that, I think,” said Mark Wilf, co-owner of the Vikings and team president. “The reflection of the city, at certain angles, is a great look … you always know your surroundings.”
The building itself reflects a long and often torturous journey by the Vikings to build a new venue, which took the better part of 20 years to complete. But now that its massive pivoting glass doors are open (see related story), the $1.1 billion building gives the city and the state a modern multipurpose venue to replace the Hubert H. Humphrey Metrodome. The Super Bowl and Final Four, events that came to the dome before it became too dated to host them, return to Minnesota in the coming years.
The new stadium is the anti-dome.
From the outside, sports architect HKS has designed the NFL’s most striking structure, with dark, jagged edges that bring to some observers’ minds a sleek space-age ship crashing through the heart of downtown.
The overall design theme focuses on the state’s Nordic heritage and its winter climate. The stadium’s angular geometry plays off formations of ice shards and the rocks of St. Anthony Falls in Minneapolis.
On the west side, where 70 percent of fans enter, the five massive pivoting glass doors stand out as an engineering feat. The fixed roof, a large portion of which is made of a clear, lightweight plastic material called ETFE, brings sunlight into the building and provides an outdoor feel in the NFL’s coldest climate.
The design of the roof, supported by a single ridge truss, serves a critical operational function. The old dome, where the Vikings played from 1982 to 2013, had a fabric roof that collapsed under the weight of heavy snows on more than one occasion. As part of its research, HKS studied how other buildings in the Twin Cities have withstood heavy snows over the years without suffering roof damage. The result is the pitched roof and its sharp angles designed for snow to slide off the structure.
 |
Clear outer walls create a bright concourse.
|
The ETFE material is effective against Mother Nature as well. It transfers heat rising to the top of the stadium to melt snow in the most natural and efficient way possible, said Lance Evans, HKS’s associate principal and senior vice president who worked on the project.
The feeling of openness that the roof provides extends to other parts of the building. The main concourse is open to the playing field. The glass walls circling the main level bring in natural light and help keep fans connected to the outdoors, which was important to the Vikings, Evans said.
Both end zone video boards are slung low, hovering above fans as they walk beneath the 120-foot-long structures. It’s something different from most NFL stadiums, where the big screens hang much higher in the bowl. At U.S. Bank Stadium, the Daktronics boards put them closer to eye level in the bowl.
“It’s a great experience,” Evans said. “Normally, you’re disconnected from the video boards. With these, you almost feel engulfed as you walk around the concourse.”
Feeling engulfed can be a drawback, though. The concourses, especially in the upper deck, are a tight squeeze, which resulted in some gridlock issues 45 minutes before kickoff against the Chargers as people got off the escalator and came to a standstill.
To prevent additional blockage in the upper deck, stadium operator SMG set up stanchions to pull fans waiting to buy food and drink at portable carts to the sides of the concourse, said Doug Thornton, the company’s executive vice president of stadiums and arenas.
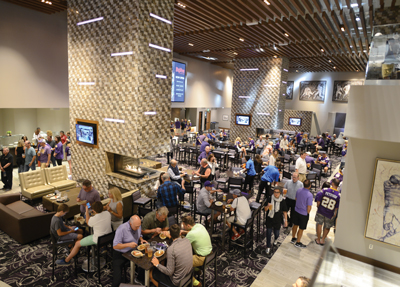 |
The Medtronic Club features biometric art.
|
Overcrowded concourses at new facilities are not uncommon as fans entering the building for the first time get their bearings. The stadium’s upper-deck concourse averages 35 feet in width and the main concourse varies from 32 feet to 55 feet wide, Evans said.
U.S. Bank Stadium, built on a tight site in an urban environment, covers 1.75 million square feet. The old Metrodome, which sat on a portion of the same tract, covered 900,000 square feet.
“The tight site, combined with our intent to create an intimate stadium setting, led to square footage considerations throughout the stadium,” team spokesman Jeff Anderson said. “We are comfortable with the balance we achieved. In terms of congestion, we believe it’s a combination of items, as well as fans experiencing the stadium for the first time and placement of mobile food and merchandise stands. We will continue to monitor and adjust the placement of those items to alleviate congestion, but we also believe it will improve as fans become accustomed to the venue.”
Beyond the concourses, the premium spaces rank among the NFL’s best, on par with Levi’s Stadium, AT&T Stadium and MetLife Stadium, all of which opened over the past seven seasons. The Vikings adopted an all-inclusive model for suites and the stadium’s higher-end clubs.
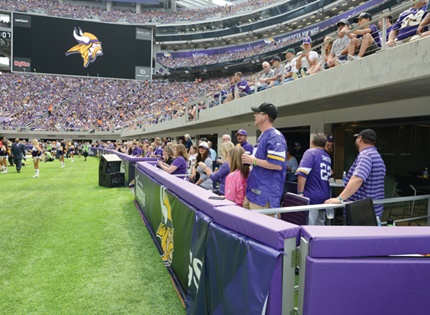 |
Vikings fans watch from field-level suites along the sidelines,
|
The Delta Sky360 Club at event level pushes fans closer to the field than other similar spaces. The club lounge sits even with the playing surface. At the Dallas Cowboys’ facility, another HKS project, those premium patrons must walk up a few steps to access space along the sidelines.
At U.S. Bank Stadium, it’s one of the most exciting spaces in the building, Evans said.
“It’s the evolution of an idea, how can we learn what we’ve done [and] really get them to feel like they’re entrenched in the action,” he said.
Flanking the club are 23 turf suites that sit about 20 feet behind the Vikings bench, protected by purple, team-branded cushions as a safety measure for when players spill out of bounds toward the stands.
The turf suites, priced at $180,000 to $275,000 a season depending on location, sold out even after full disclosure by the Vikings about the limited views to the field, said Lester Bagley, the team’s executive vice president of public affairs and stadium development.
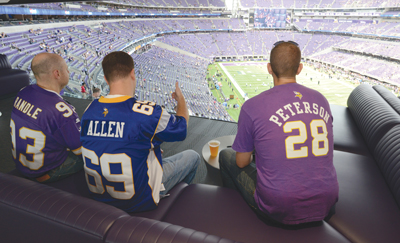 |
Mystic Lake Club Purple uses couches as premium seating.
|
Mystic Lake Club Purple, in the northwest corner, is one of the NFL’s most innovative premium products. The 33 couches, targeted for millennials with room for six to 12 people, sell for an average of $600 a game. A large deck outside provides spectacular views of both the Minneapolis skyline and game-day activation below on the Medtronic Plaza.
For the regular season, the Vikings will bring fantasy football experts into Club Purple to supply insight on which players to activate for the day’s NFL games. The lounge runs counter to the stuffiness of a suite and compact feel of a typical club, Bagley said.
“It’s got a living room feel,” he said. “There’s nothing like it in the NFL.”
Mark Wilf feels the same way about the stadium overall.
“Every minute from day one on this thing, fan experience is what drove us,” Wilf said. “Our fans are what make the Minnesota Vikings and the NFL as great as it is and we wanted to make sure their experience is best in class, and we think it is. We think this is the best building in the NFL.”



